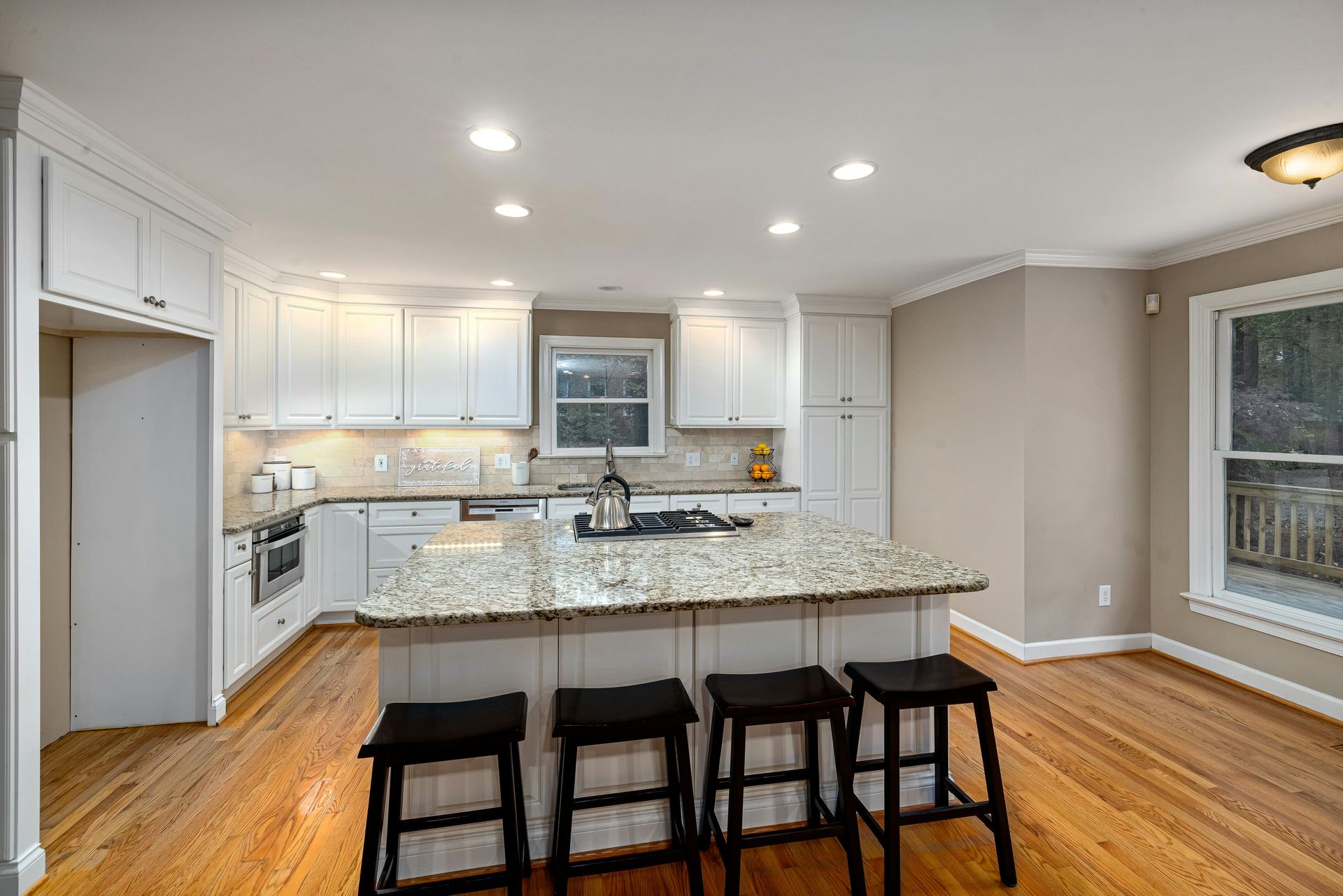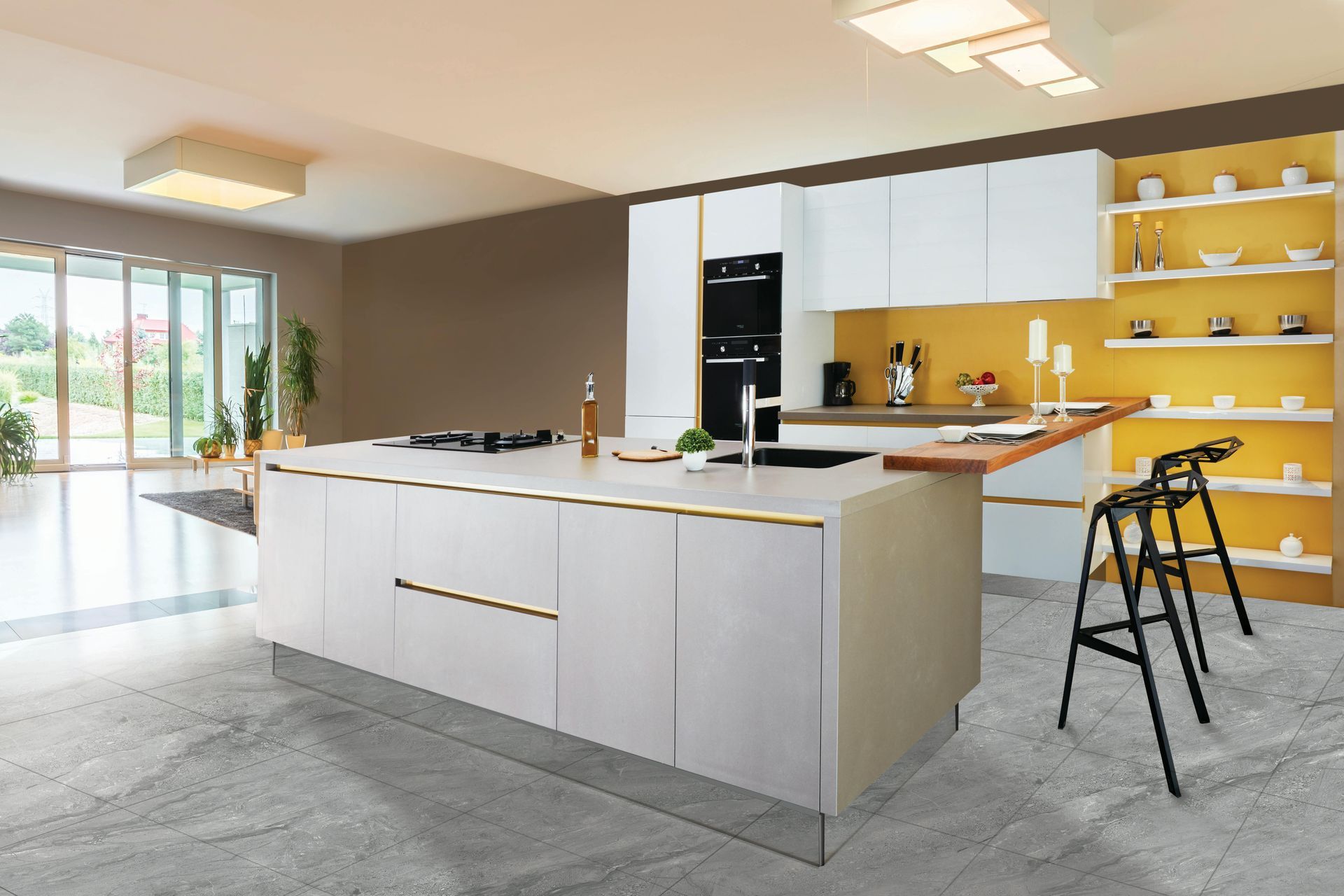Open Concept Kitchens: Are They Still in Style?

Are Open Concept Kitchens Still Trending?
Open concept kitchens have been a go-to design choice for years. They create a spacious feel, make entertaining easier, and bring families together. By blending the kitchen with the dining and living areas, they remove walls and barriers, making homes look bigger and brighter. But as home trends evolve, many homeowners are wondering if open concept kitchens are still the best option.
The short answer? Yes, but with some changes. While open kitchens are still popular, more homeowners are looking for ways to create defined spaces without completely closing off the kitchen. Noise, lack of storage, and a need for privacy are making people rethink the fully open floor plan.
Instead of getting rid of open kitchens altogether, new designs focus on balance. Features like glass partitions, half-walls, and sliding doors help separate spaces without losing that airy, connected feel. In this blog, we’ll explore whether an open concept kitchen is right for you and how to update yours for a modern look.
The Pros and Cons of Open Concept Kitchens Today
Open concept kitchens are still a favorite for many homeowners, but they’re not perfect for everyone. Before deciding if this layout is right for you, let’s break down the pros and cons.
Why People Still Love Open Kitchens
- More Space and Light – With no walls blocking the view, open kitchens feel bigger and brighter. Natural light flows through the space, making it feel warm and inviting.
- Great for Socializing – Whether you're cooking for family or hosting guests, an open kitchen keeps you part of the conversation. You won’t feel stuck in the kitchen while everyone else is in the living room.
- Makes Small Homes Feel Larger – Removing walls creates a more open feel, which is great for smaller houses or apartments. It helps maximize every inch of space.
Why Some Homeowners Are Moving Away
- Noise and Mess Are Hard to Hide – Cooking can get loud, and without walls, the sound carries. Plus, guests will see dirty dishes and kitchen clutter, which can be frustrating.
- Less Storage and Wall Space – No walls mean fewer cabinets and shelves. This can make storage a challenge, especially for larger families or serious home cooks.
- Heating and Cooling Challenges – Open spaces can be harder to keep warm in winter and cool in summer. This can lead to higher energy bills.
Some people love the open concept, while others prefer a little more separation. If you’re unsure, don’t worry—there are ways to get the best of both worlds. Let’s look at how open kitchen layouts are changing to meet today’s needs.
Are Open Concept Kitchens Still a Smart Choice for Your Home?
Open concept kitchens are still popular, but that doesn’t mean they work for everyone. The right choice depends on your home, lifestyle, and future plans. Here are a few key factors to consider before deciding.
Do You Like an Open, Social Space?
If you enjoy cooking while chatting with family or guests, an open kitchen is a great choice. It keeps the space connected and allows for easy interaction. This layout works well for families, entertainers, and anyone who prefers a seamless flow between rooms.
How Much Storage Do You Need?
Storage can be a challenge in open concept kitchens. Without extra walls, there’s less space for cabinets, shelves, and pantry storage. If you need a lot of storage, you may need to get creative with kitchen islands, ceiling-mounted racks, or hidden storage solutions.
Do You Mind Seeing the Kitchen Mess?
Open kitchens put everything on display. If you don’t like the idea of dirty dishes or cooking clutter being visible from your living room, you might prefer a layout with some separation.
What About Home Value?
Many homebuyers still prefer open floor plans, but not all. Trends are shifting toward semi-open spaces that offer flexibility. If you plan to sell your home in the future, consider what buyers in your area prefer.
If you like the benefits of an open kitchen but want more structure, there are ways to modernize your space without closing it off completely. Let’s explore some of the newest alternatives.
The Rise of “Broken-Plan” and Hybrid Kitchen Layouts
Many homeowners still want the openness of a connected kitchen but with more control over noise, mess, and privacy. That’s where broken-plan and hybrid layouts come in. These designs offer the best of both worlds—an airy feel with subtle separations.
What is a Broken-Plan Layout?
A broken-plan kitchen keeps the open feel but introduces soft dividers to create distinct zones. Instead of completely closing off the space, designers use:
- Glass partitions – Adds separation without blocking light
- Half walls or shelving units – Creates boundaries while keeping the room connected
- Different flooring or ceiling treatments – Defines each space without physical barriers
This layout gives the kitchen its own identity while maintaining an open, spacious vibe.
What is a Hybrid Kitchen Layout?
Hybrid layouts are even more flexible. They combine open and closed elements to allow homeowners to adjust the space as needed. Features often include:
- Sliding doors or pocket doors – Open for gatherings, closed for privacy
- Retractable partitions – Hide away when not needed
- Multi-use kitchen islands – Act as a workspace, storage solution, and subtle divider
Hybrid kitchens work well for families who want the option to separate the kitchen from other areas but don’t want to lose the benefits of an open design.
These layouts are becoming more popular because they solve the biggest issues with fully open kitchens. Next, let’s look at ways to modernize your current open kitchen without closing it off completely.
How to Modernize Your Open Concept Kitchen Without Closing It Off
If you love the openness of your kitchen but want more structure, there are smart ways to update the design without building full walls. Small changes can make a big difference in how the space looks and functions.
Use Smart Furniture and Shelving for Subtle Divisions
You don’t need walls to create separation. Try using:
- Open shelving – Adds storage while lightly dividing the space.
- Bookcases or console tables – Acts as a boundary between the kitchen and living area.
- Breakfast bars or extended islands – Helps define the kitchen without blocking the view.
These features give you the best of both worlds—separation without feeling closed in.
Incorporate a Statement Kitchen Island
A well-designed island can be the focal point of an open kitchen. It provides extra prep space, storage, and seating while naturally dividing the kitchen from the rest of the home. Consider:
- A waterfall countertop for a sleek, modern look.
- Built-in cabinets and drawers for extra storage.
- Pendant lighting above the island to enhance the space.
Mix Materials to Create Visual Boundaries
Using different textures and finishes can help define spaces without physical barriers. Try:
- Contrast flooring – Use tile in the kitchen and hardwood in the living area to create a natural divide.
- Ceiling treatments – Add wooden beams, coffered ceilings, or recessed lighting to make the kitchen feel distinct.
- Accent walls – Use a bold color or backsplash to give the kitchen its own identity.
Upgrade Lighting for a More Defined Look
Lighting plays a huge role in making an open concept kitchen feel structured. Consider:
- Layered lighting – Combine recessed lights, pendants, and under-cabinet lights.
- Dimmable options – Adjust brightness based on how you use the space.
- Directional lighting – Spotlights or track lights can highlight key areas like the island or dining table.
By making these small but effective updates, you can enjoy the benefits of an open kitchen while improving functionality. But what if you’re still unsure whether to keep or modify your layout?
Making the Decision: Should You Keep, Modify, or Close Off Your Open Kitchen?
Deciding whether to keep an open kitchen or make changes depends on your lifestyle, home layout, and personal preferences. Here’s how to figure out what works best for you.
When Keeping an Open Kitchen Makes Sense
- You love entertaining – If you frequently host guests, an open kitchen keeps the space social and inviting.
- Your home has plenty of storage – If you already have a pantry, extra cabinets, or creative storage solutions, you won’t miss the lost wall space.
- You prefer a bright and airy feel – If natural light and an open layout make your home feel bigger and more comfortable, there’s no need to change it.
Signs You Might Benefit from Some Separation
- You want more privacy – If noise, smells, and mess bother you, adding some barriers can make the kitchen feel more functional.
- Your storage space is limited – If you struggle with clutter or need more cabinet space, a hybrid layout with added walls or partitions could help.
- You want better temperature control – If heating and cooling your home is a challenge, a more enclosed kitchen might be a smarter option.
Cost Considerations for Changing Your Layout
If you’re thinking about modifying your open kitchen, consider the costs involved. Small updates like shelving, lighting, or partial dividers are budget-friendly. However, if you plan to build walls or install sliding doors, costs will depend on materials, labor, and structural changes.
Not sure what to do? A remodeling expert can help you explore your options and create a kitchen that fits your needs.
Conclusion
Open concept kitchens are still in style, but they’re evolving. While many homeowners love the bright, spacious feel, others are looking for ways to create more structure and functionality. Whether you prefer a fully open layout, a hybrid design, or a broken-plan concept, the key is finding what works best for your lifestyle.
If you love the openness but want better organization, smart updates like kitchen islands, shelving, or sliding partitions can create balance without sacrificing space. On the other hand, if privacy, storage, or noise control are major concerns, modifying your layout could be a smart investment. The good news is that with the right approach, you don’t have to choose between style and function—you can have both.
Transform Your Kitchen with Do It All Handyman Services
Thinking about updating your kitchen? Do It All Handyman Services is your trusted expert in River Falls and Hudson, WI. Whether you need a full kitchen remodel, new flooring, finishing services, or a basement transformation, our skilled team delivers high-quality craftsmanship tailored to your needs.
From exterior services to bathroom remodels, we handle it all with precision and care. Let us help you design a kitchen that fits your style and daily life. Contact Do It All Handyman Services today and bring your vision to life with expert remodeling solutions built to last.






